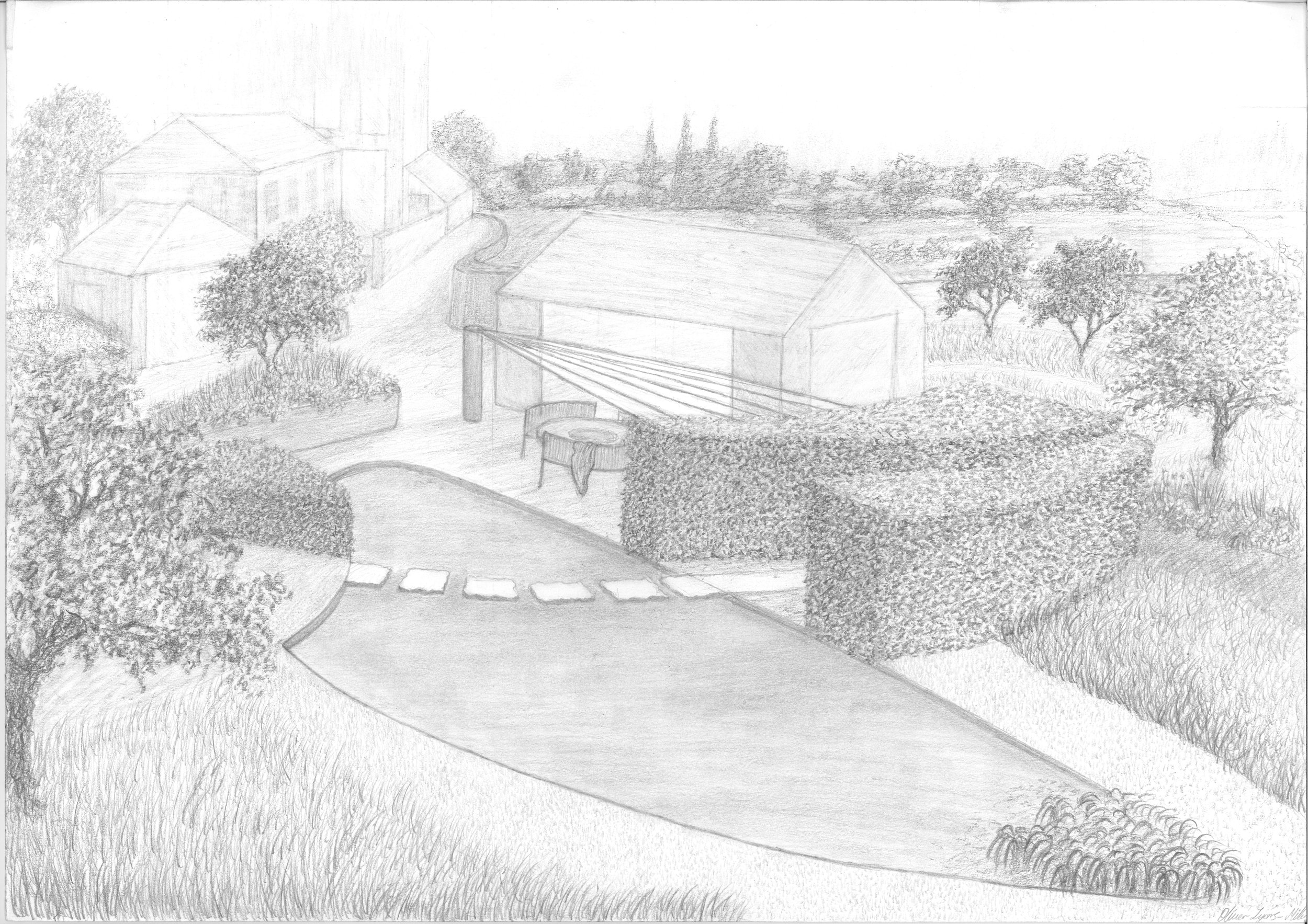A family garden in a village. Buckinghamshire.
This is a special place with a feeling of a lost secret garden – a nostalgic orchard oasis on the edge of London. Dominated by a single totemic oak tree, this James Innes Design garden seeks to bind the varied architecture of the buildings of the site to the naturalistic strengths of its locale. The lines organically join a series of crafted spaces that sing to the client’s desire for a simpler country life.

Hand drawings completed by Oliver Lyons Miller on behalf of James Innes Design.
Bespoke to the client. Delivering the exceptional.
A hidden orchard, a secluded small holding, a glade by the oak, and a natural swimming pool set in meadow add functionality as well as magic.
The Masterplan
The site is an awkward space, with the house and guest house congested at the start, and the main bulk of the garden lost at the back.
The garden design makes clever use of space, creating a series of destinations to attract the family to venture further into the garden, including the swimming pond and hidden den for the children. Flowing paths connect the spaces, providing either direct routes for utility, or elongated journeys for pottering. Most importantly, the design binds and segments the different outbuildings to the main house, creating continuity while also giving each one its own sense of place.
The Planting
The clients wanted to have plenty of seasonal colour in their garden, without creating an excessive amount of maintenance. The site’s existing mature trees and rural setting provided the inspiration for the main structural planting, creating a harmonious balance of the natural and the curated.
The planting resonates with this contrast of the natural and the contemporary, with native hedging and romantic country garden plants sitting next to ornamental grasses and bold coloured flowers. Through using large blocks of repeating lower maintenance hedging and grasses, the amount of time required to maintain the garden is kept within tolerable limits for their family.
The Materials
The site is dominated initially by the house and the aesthetic tastes of the clients, including darker materials.
This aesthetic was matched and extrapolated outwards into the garden using raised steel beds and darker clay pavers. This was then carefully blended and softened into the landscape, utilising warmer buff-coloured limestone paving, natural feature stones, and gravel paths.
The effect is an exquisite and lasting aesthetic which speaks to the clients’ taste while also binding the buildings to their landscape.




